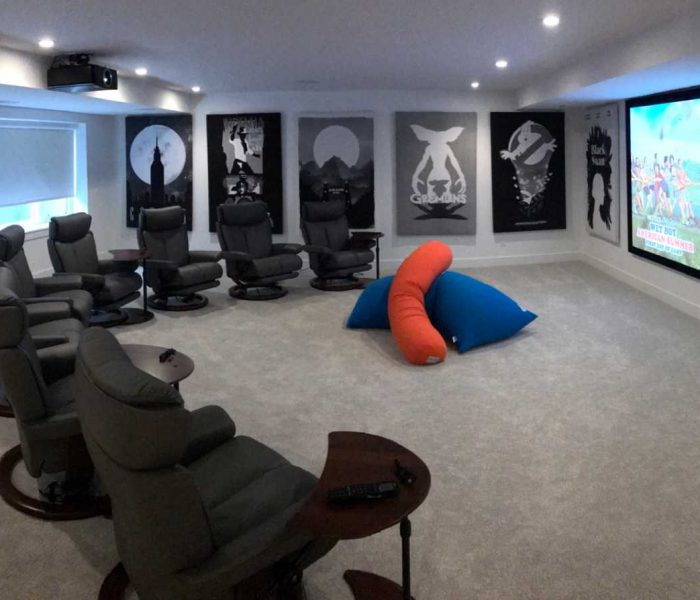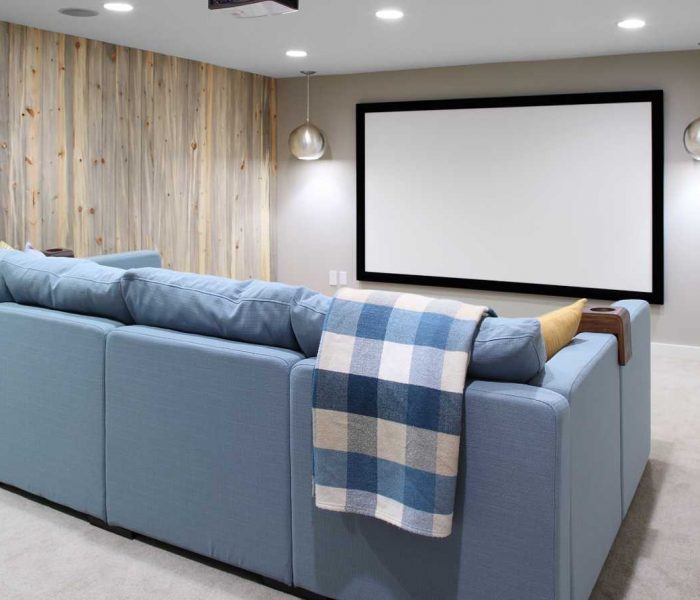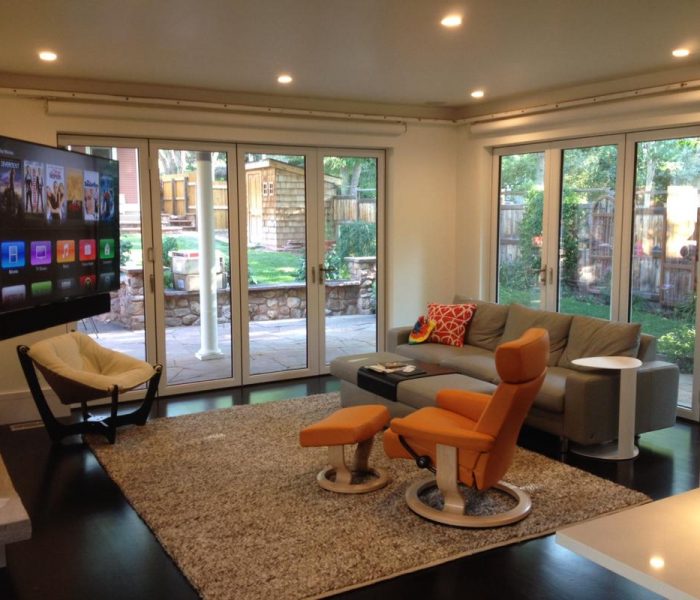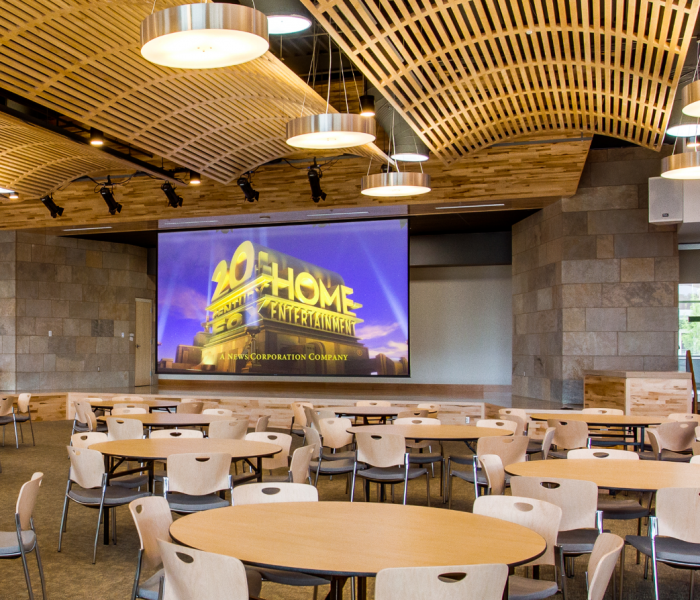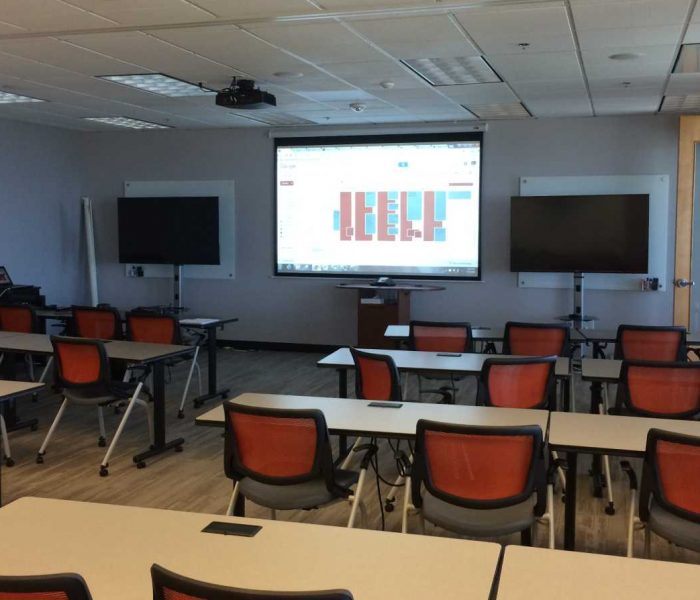Working with Calcon, the facility director, and multiple other stakeholders we designed the AV system for the new 60,000sqft Boulder JCC to be simple and reliable, yet feature rich and flexible, with numerous zones of local and distributed audio and video. The key design rule was that anybody should be able to walk into any room and use the systems without extensive training. The client was delighted with our solution that met or exceeded all their requirements and that we completed the project on time and on budget within the 7-month build.
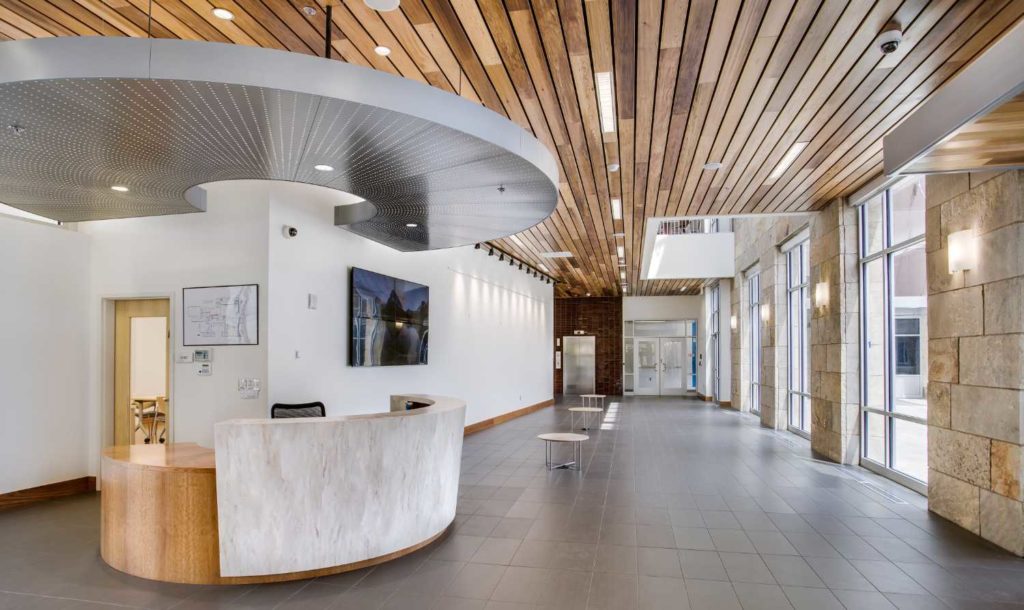
When working on a project of this scale we had focus on individual room needs but also how that room tied into the rest of the building with regards to events, scheduling, paging and music. We had to devise ways to not only distribute AV signals across large distances but also make the entire building function as one coherent space. Being a public facility that is open 7 days a week, we didn’t want to rely on an automation system to handle complex HDMI and audio matrixes for fear that a failure could make the entire building go dark. We opted instead to create redundant systems for each of the 5 main wings of the building so we could guarantee that even in the event of a system failure the majority of the building would continue operations.
The key to our success of providing automated solutions without an automation system lies with the Episode amplifier we specified. The Episode amplifiers we selected have an auto-ducking feature so that when a local source is plugged into the wall jack, the room automatically overrides other sources, without any further input from the user. Additionally, the paging input overrides anything else currently playing so important announcements from the admin wing blanket the entire building instantaneously.
We ended up with 5 head-ends that required careful planning to make sure each area was wired correctly and interlinked with the other 4. Our design breaks down the massive facility into smaller areas and placed head-ends across the campus in the following zones: Early childhood development, L130 and Lobby, Boardroom and Library, Gymnasium and Fitness, Levin Hall and Admin.
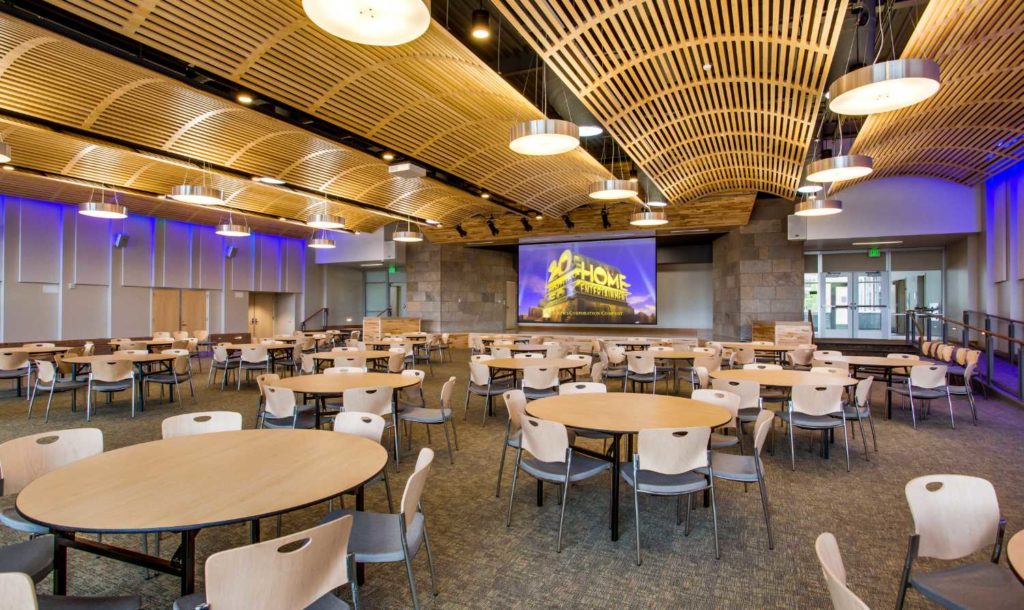
Levin Hall is a 4800sqft multipurpose large venue with a stage, seating for up to 550 people, and a patio space with fireplace and mountain views. The venue is routinely rented out for meetings, weddings, lectures, etc. Our design for the presentation system features a 20′ motorized screen and laser projector, 7 channel surround sound, full live sound board with 4 wireless mics, and theatrical stage lighting. Presenters can plug into floor jacks with HDMI cables or stream wirelessly to the system via Apple TV or Chromecast. The walls in Levin Hall are treated with acoustic panels for decorative purposes as well as to make dialog more intelligible and lit with RGBW LED light strips. The room also has Somfy motorized shades and a lighting control system with occupancy and daylight sensors to set the perfect scene for any event. We integrated everything in the room to be controlled wirelessly from an iPad running the RTiPanel app.
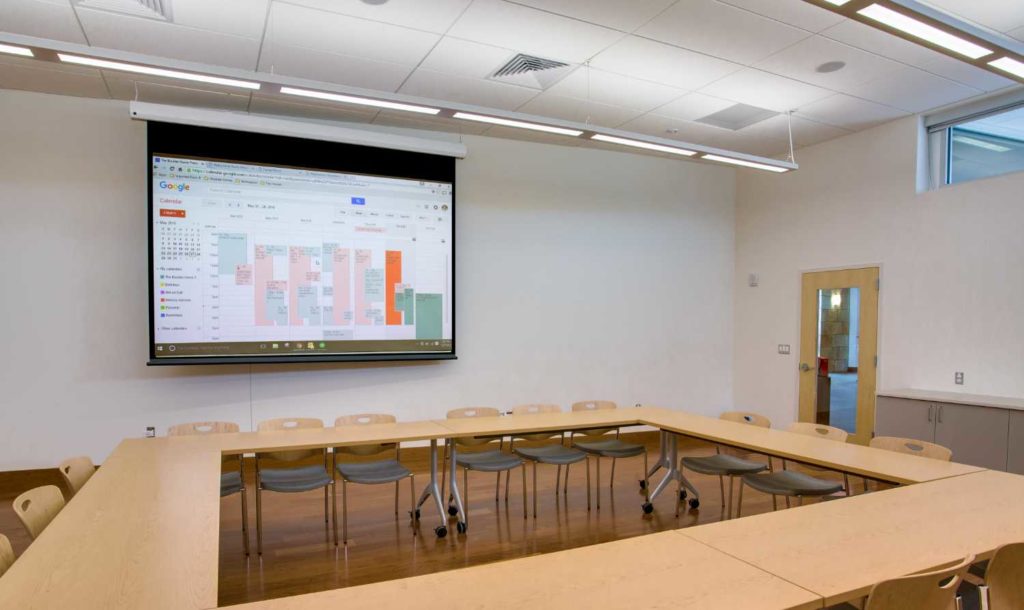
Multiple classrooms, conference rooms, and meeting spaces feature videoconferencing with in-ceiling speakers, projection and flat screen displays, VOIP phones, and intuitive in-wall touchscreens or wireless tablets. 14 zones of audio allow the entire facility to play the same music or individual rooms can easily make their own selections via SONOS or local inputs.
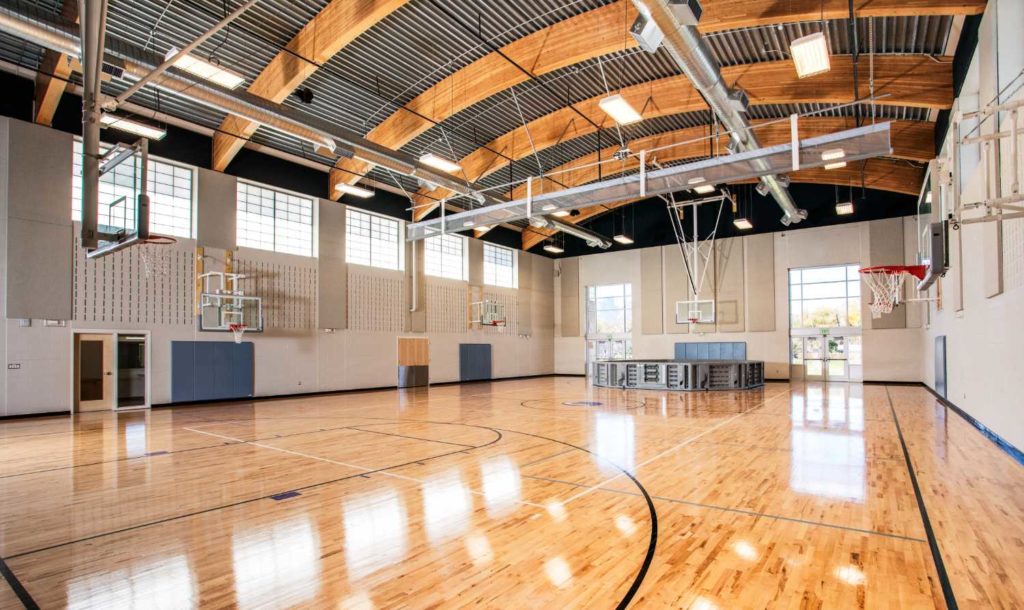
In the gymnasium we installed 12 pendant speakers in 4 pods hung from the ceiling with input capabilities ranging from multiple wireless mics, Bluetooth streaming and its own SONOS zone for camps, pep-rally’s, and everyday sporting events.
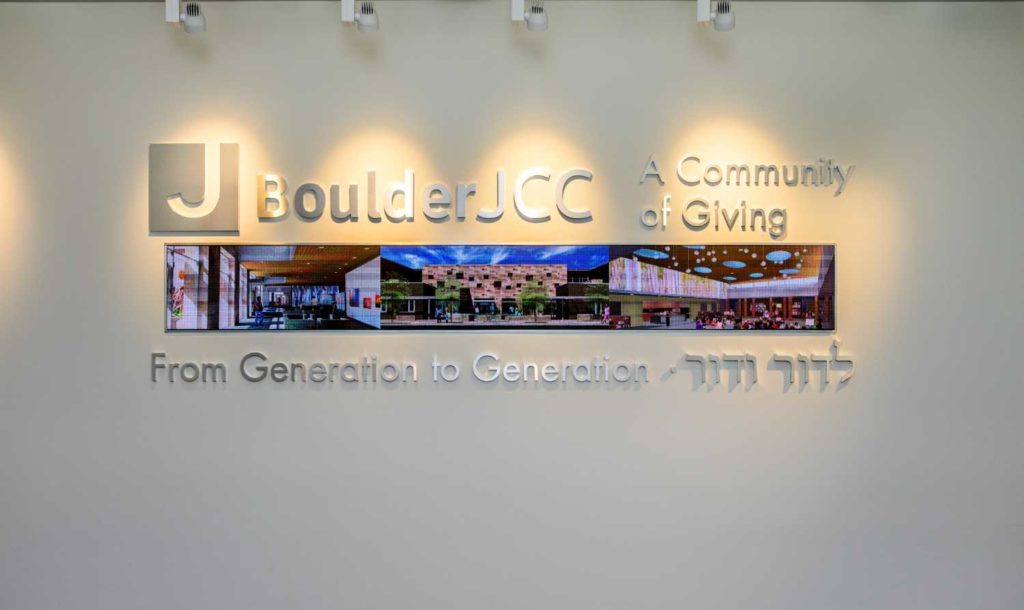
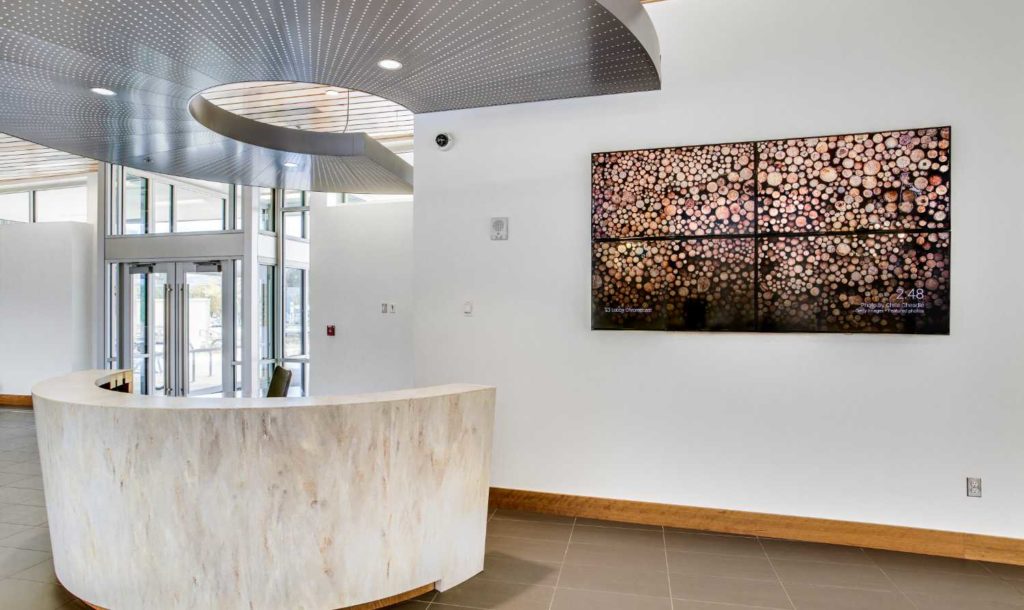
We designed and installed 2 videowalls in areas of the lobby running custom info-graphics to help people navigate and learn more about the new facility. The Absen LED video wall chosen for the founder’s exhibit because of the unique aspect ratio desired to fit within the art installation: it is 1’ high, 8’ long, and we recessed it into the existing wall. The 96” main lobby video wall features a Startech videowall controller and 4 Samsung commercial displays for 16/7 operation. The entire building has advanced WiFi coverage with multiple segregated networks for admin, guest, and AV capabilities.
EQUIPMENT LIST
4x Absen LED Video wall panels
12x Samsung smart TV’s ranging from 48-65”
2x SONY laser projectors
Projection screens from Da-Lite and Dragonfly ranging from 133-243”
14x SONOS CONNECT
14x Episode 70V mixer-amplifiers
110x Episode 70V in-ceiling and pendant speakers
5x Strong Equipment Racks ranging from 16-42U
RTI XP6 processor, KX2 in-wall touchscreen, RTiPanel app
Levin hall AV equipment from SONY, Integra, OPPO, JBL, Seismic Audio, Behringer and Mackie
Miles of wiring
7 Months of labor start to finish






